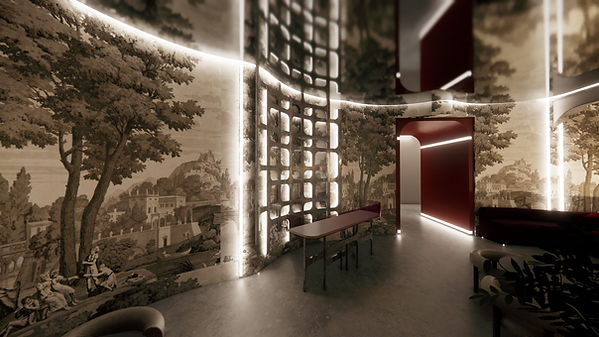top of page

THE SAPPHIRE LOUNGE
The Sapphire Lounge presents a refined retreat in Toronto, where elegance meets intrigue. The space invites exploration and discovery, with its dynamic layout and inviting atmosphere. From the moment you step in, the ambiance and the exceptional sound and DJ experience promise to create an unforgettable escape every time you visit.


Situated at the vibrant intersection of Yonge and St. Clair, the sapphire lounge is perfectly positioned in one of Toronto’s most dynamic neighborhoods. This prime location offers easy access to the city’s bustling energy while providing a sophisticated escape from the everyday.





I started the design process with hand-drawn sketches to capture the feel of the space. The octagonal floor plan was a challenge, especially when it came to the floor planning decisions. Instead of putting the bar in the center and dividing the space into eight equal parts, I shifted the bar towards the north-east side the space. This decision allowed me to create eight distinct areas, each with its own vibe and purpose.




The arches dividing the octagonal floor plan create a dynamic sense of space. Instead of one open area that reveals itself at first glance, these arches invite you to explore, discovering each of the eight uniquely designed sections. They enhance the mystery and allure of the lounge, with each space offering its own distinct vibe.




To bring warmth and coziness to the lounge, all the arches are covered with high-quality fabric, creating a welcoming atmosphere. To balance the comfort and add a touch of authenticity, I mixed in old brushed metal elements. This combination not only enhances the space’s character but also introduces a sophisticated edge.



The interior walls feature a mix of an old Italian mural and a neutral color carpet, blending to create a sense of luxury and intimacy. Adding a bold touch, a burgundy bench upholstered in high-quality fabric wraps around the room. This striking element ties the space together, offering both comfort and visual contrast.



The flooring is designed to be understated, with concrete providing a clean, neutral canvas that showcases the furniture design and allows people to be the main characters in the space. At the main entrance, burgundy leather envelops you in a sense of luxury right as you walk in, setting the tone for the experience that awaits.






The sound system and DJ set are key elements that draw you back to the lounge time and again. The DJ set, with its uniquely designed table and backdrop, creates a captivating focal point. It's not just about music; it's a visual statement that enhances the overall ambiance and elevates the experience to something truly memorable.





The flower-shaped bar, crafted from a single, stunning piece of natural stone, is the first thing that catches your eye upon entering. It offers seating for 14 guests, combining elegance and functionality. The natural stone, paired with the same brushed metal used elsewhere, embodies true genuineness and adds a cohesive touch to the lounge's design narrative.



bottom of page